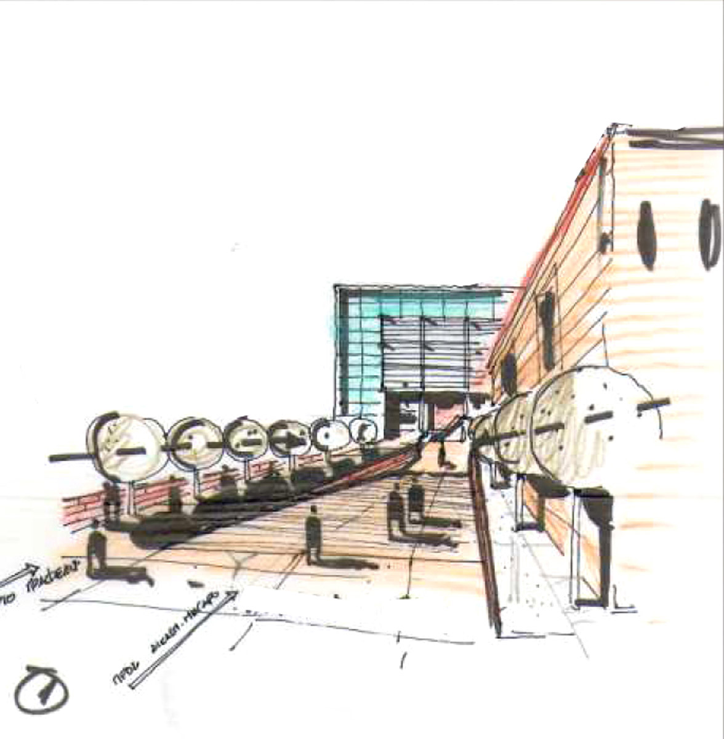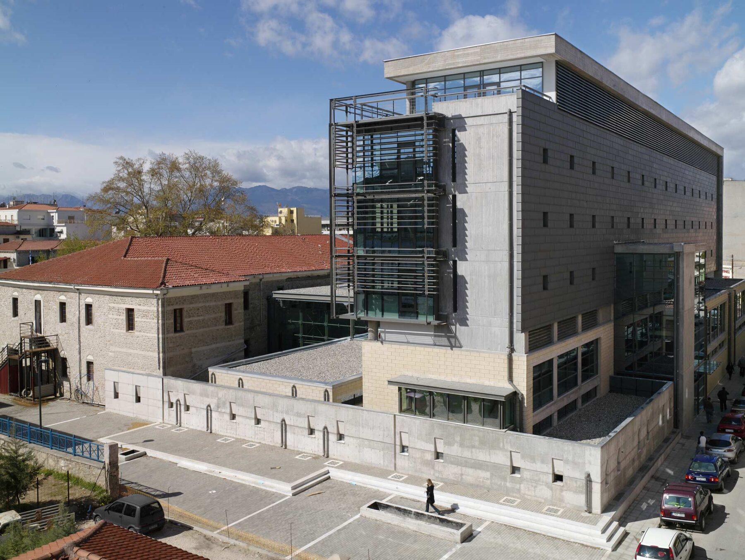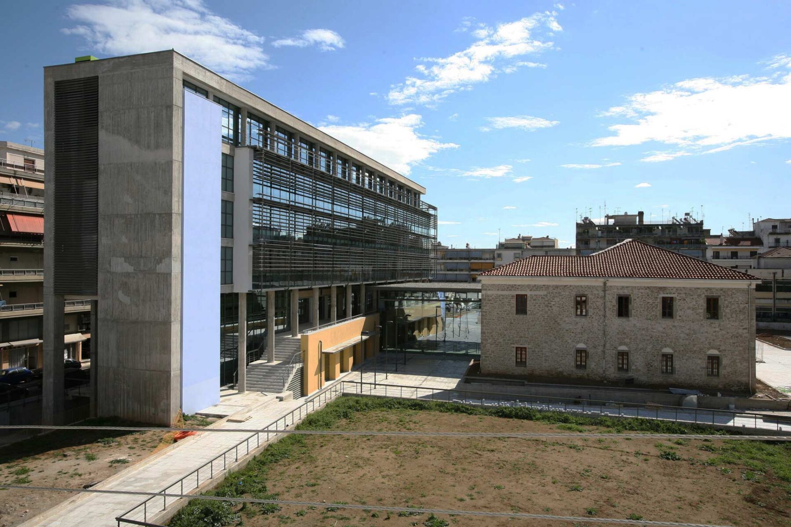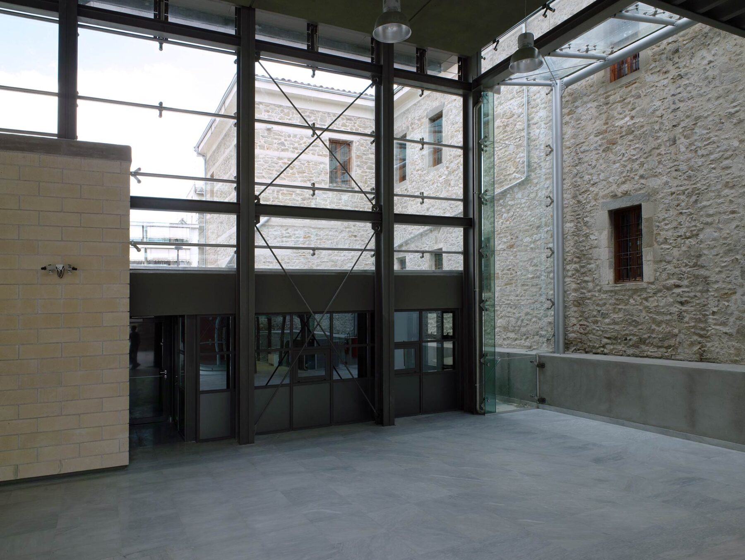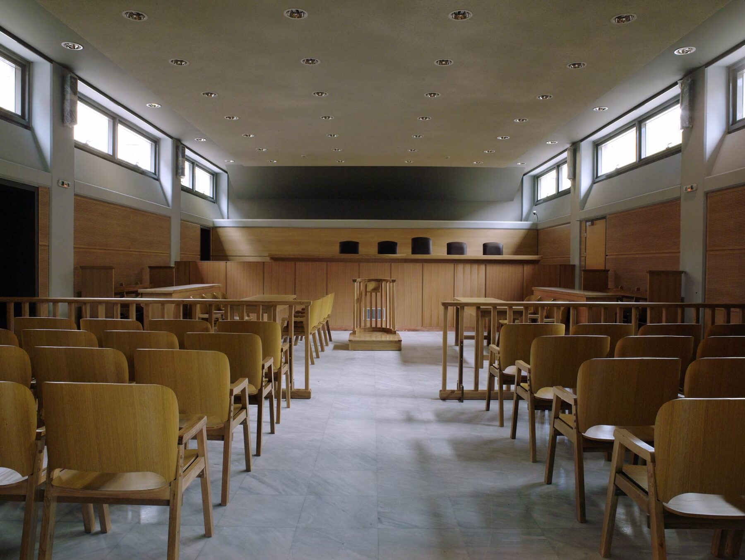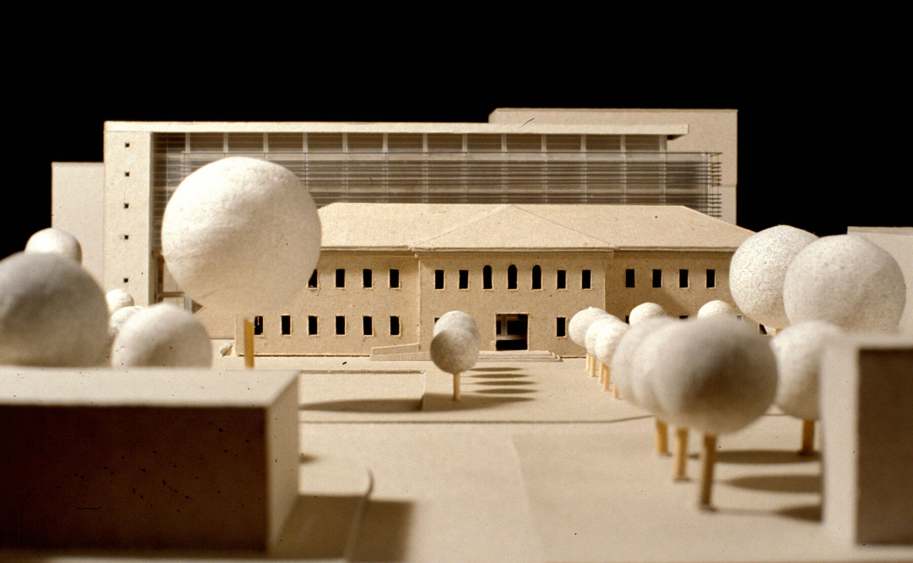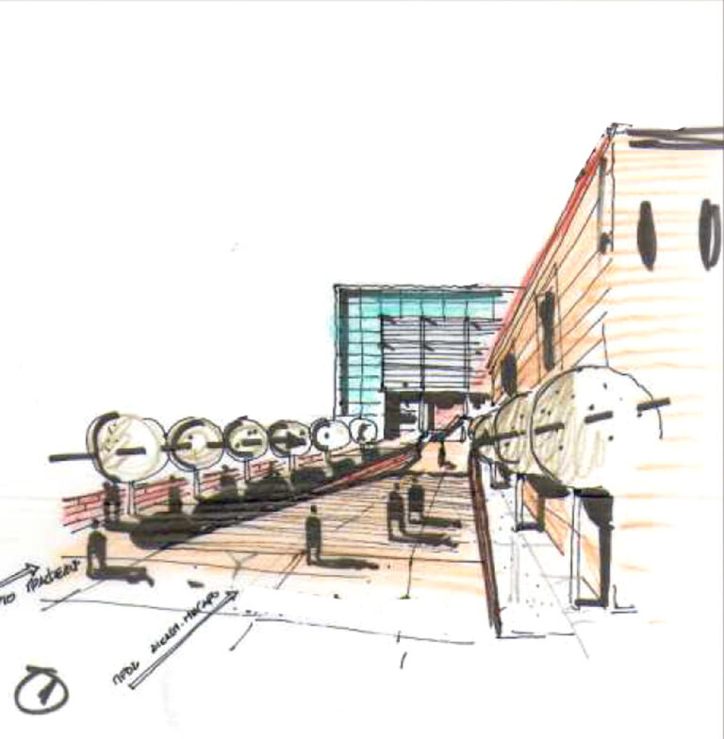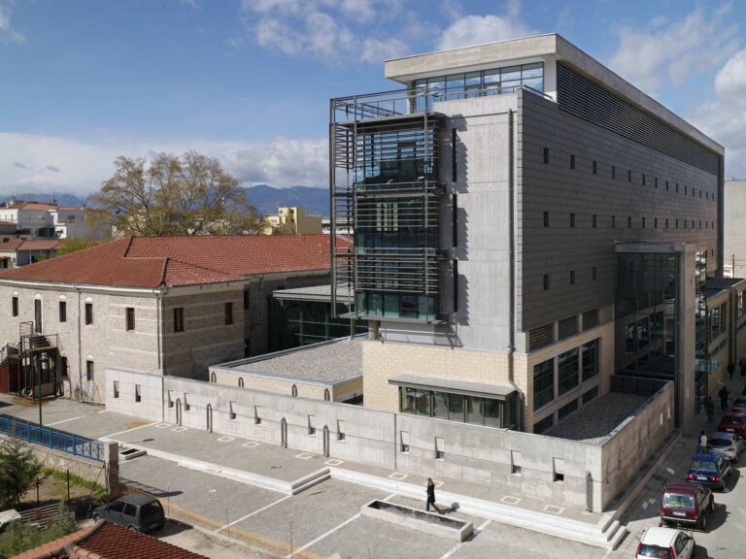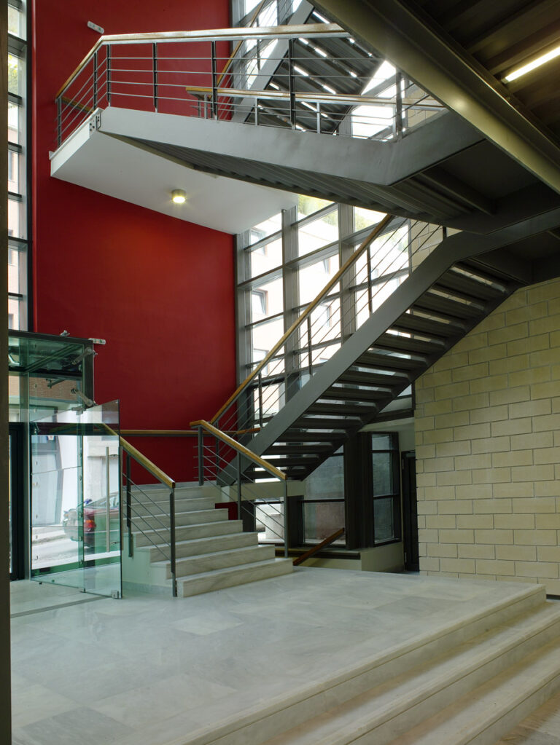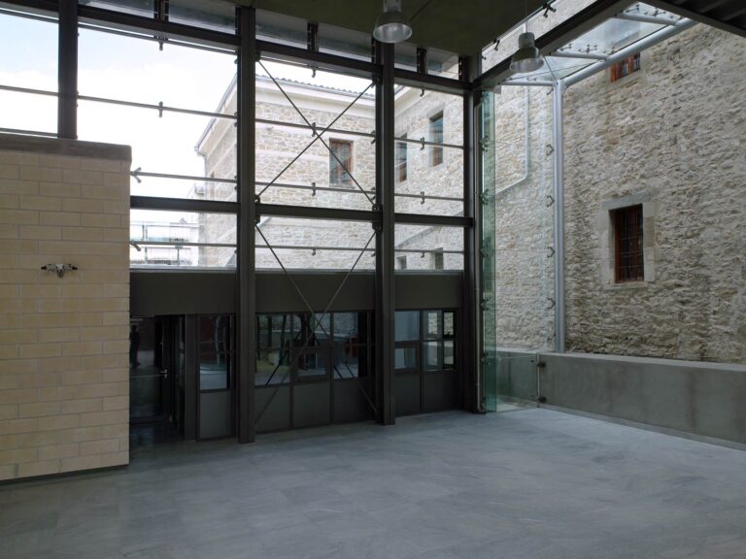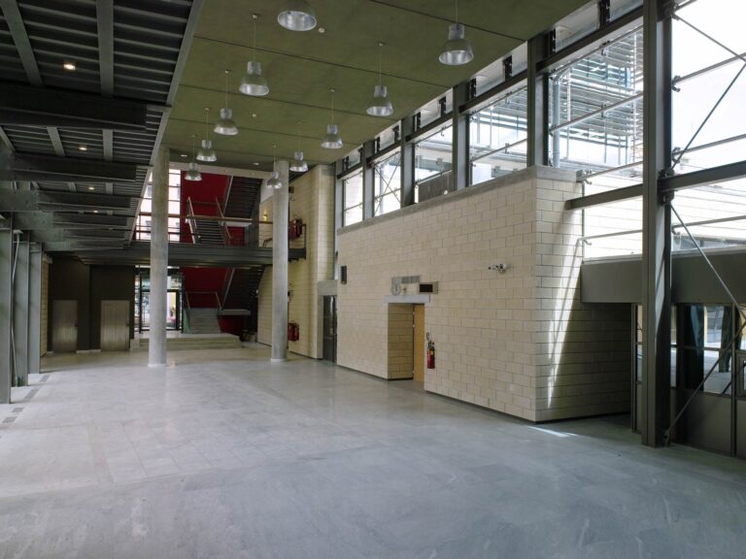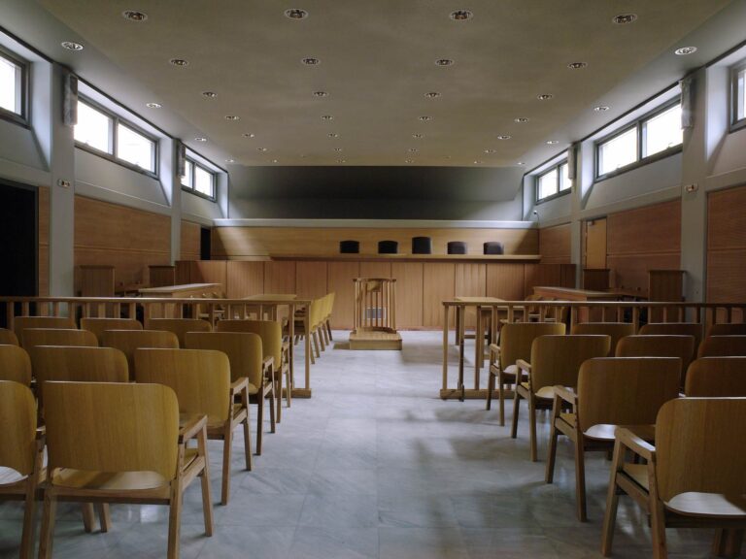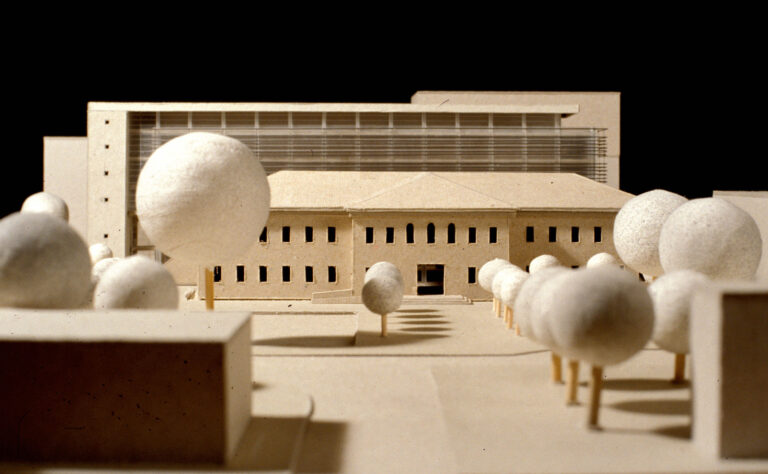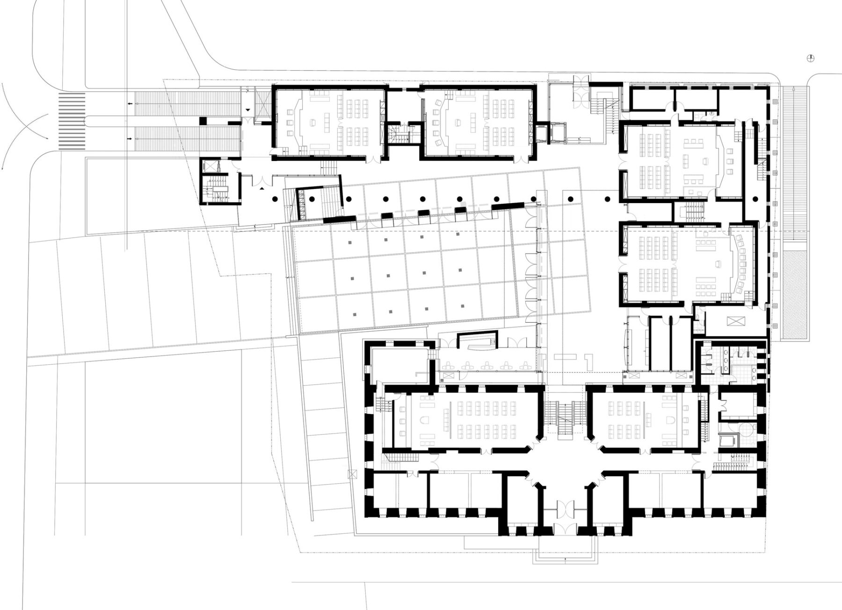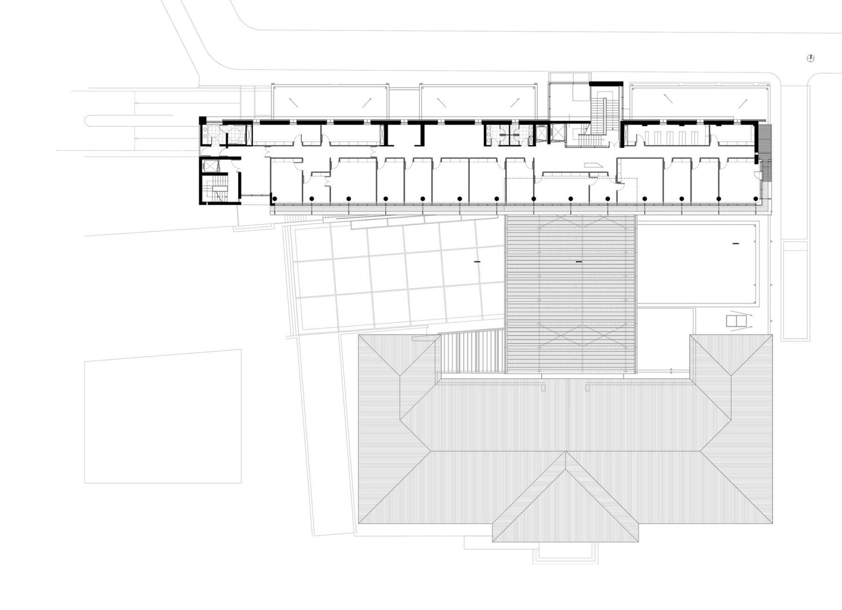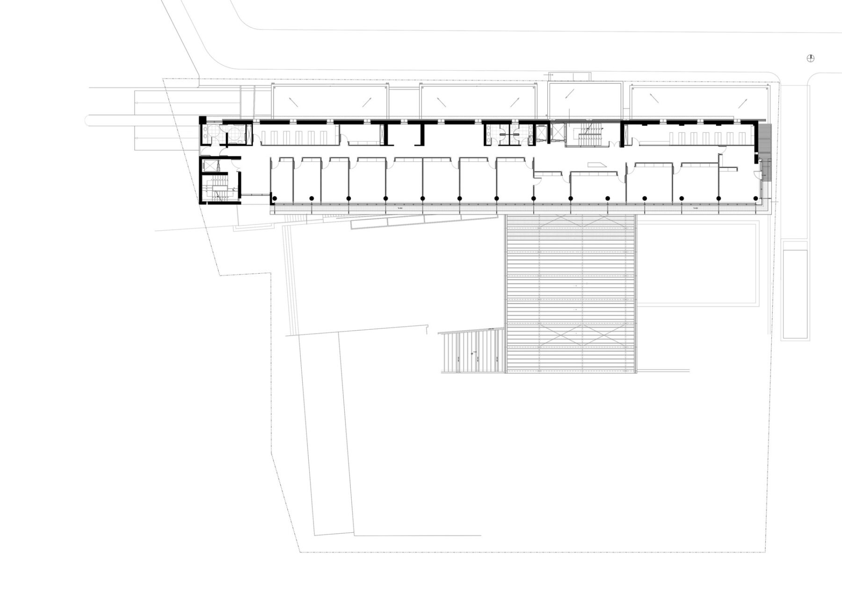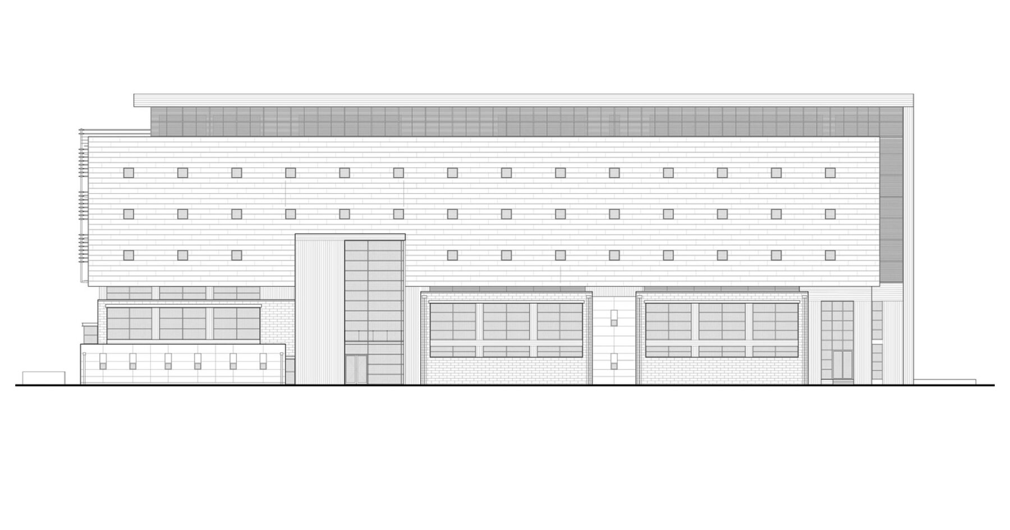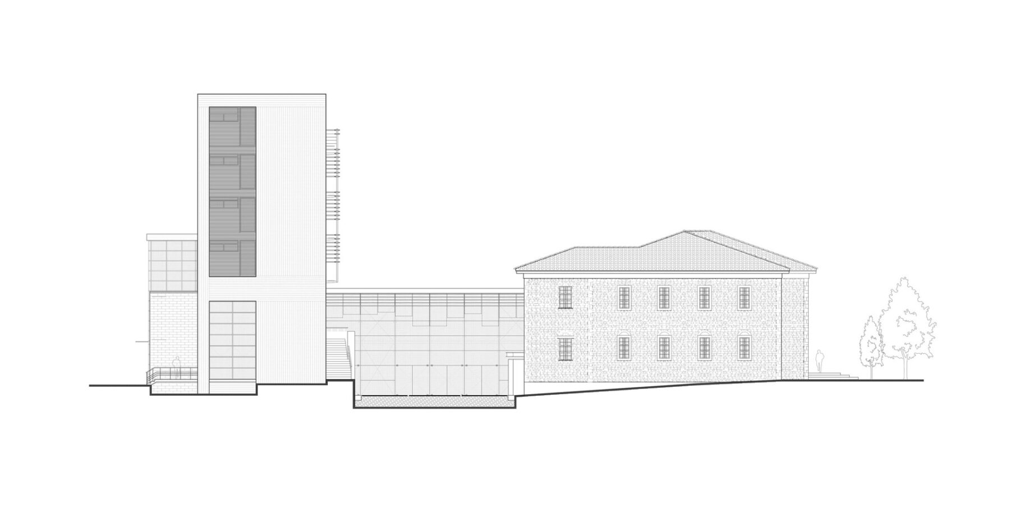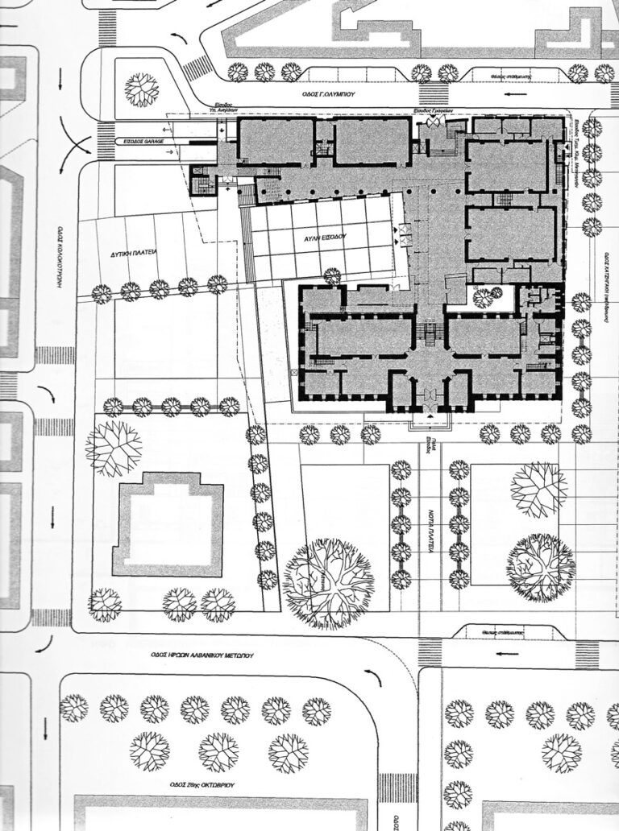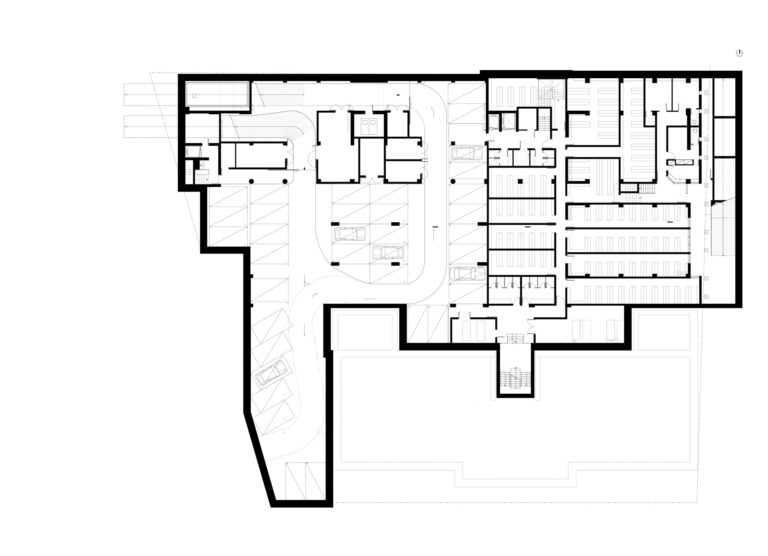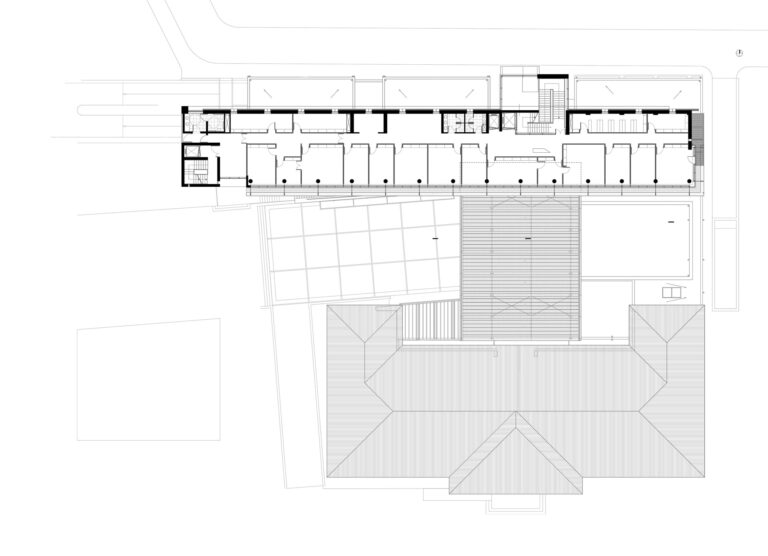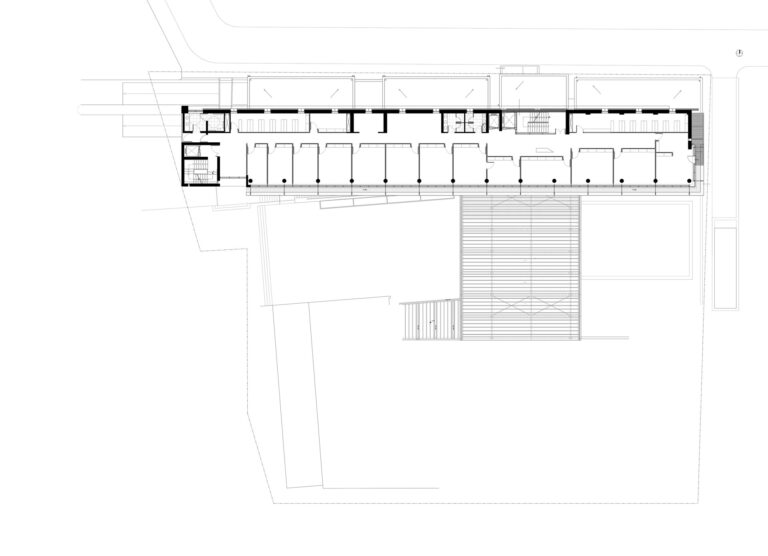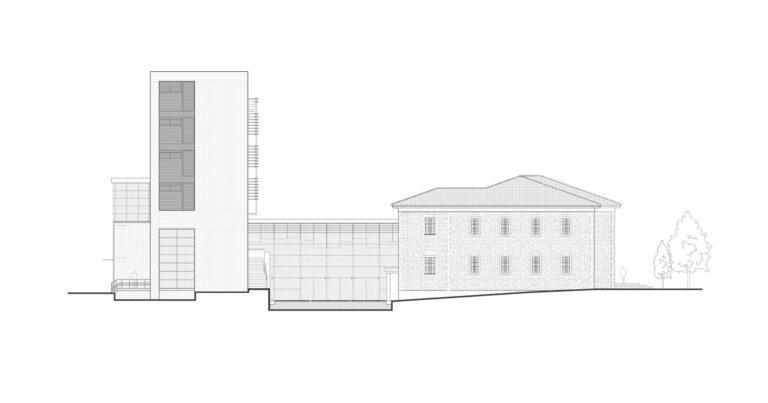Trikala Courthouse
2006, 1st Prize in Competition
Information
Panhellenic architectural competition
1st Prize
This scheduled stone building can be described as one of the most important examples of military architecture of the 19th century, and has served for the last 50 years as a law court. New functional needs led to its extension. The main intentions of the design are: morphological preservation and projection, the maintenance of the role and the functional survival of this scheduled building. In order to achieve this, the architectural approach to the extension of the court building, correspondingly, had to:
– provide a quiet background to the rugged stone building
– express in a modern manner a new public building without belittling the academic style of a traditional edifice
– put into balanced co-existence the new accesses and organising lines with the existing entrance and the symmetrical design of the old building.
The role of a ‘serious’ public building, appropriate to a courthouse, is lent to it through the simplicity and austerity of the lines of the composition. The morphological references to the old building will be found in the four prismatic masses of the courtrooms, which are laid out in a ‘L’ shape at the back of the portico: their facing with isodomic masonry consisting of coloured damp-resistant cement blocks makes reference to the carefully constructed stonework of the old building with its carved isodomic pilasters. On the external shell of the complex, the morphological options have again been taken on the basic criterion of the old building, its size, its outlines, and the scale of its apertures.
